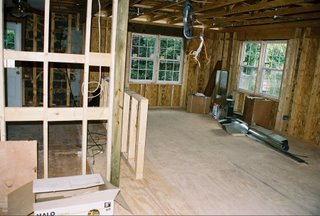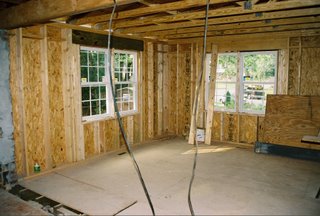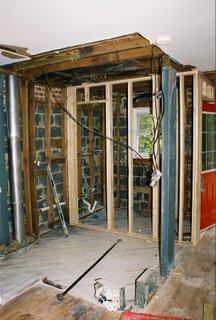Update on House Renovation
Okay...Here's the next set of pictures of the renovations through the end of week 6.This is standing in the old section of the house near the front door looking into the entire addition. You can see the extra piece of pine being used to support the new middle beam.

Here I am standing in the same place -- just turning towards what used to be the dining room. Now this wall has been created that spans the entire old section of the first floor. Perpendicular to that is the knee wall which will be needed for the electrical outlets and such that are behind the sink. The sink will be on the left side of the knee wall. The dining room will be on the right side.
 This is standing in the old section of the house (where the dining room was) and looking straight into the right side of the addition.
This is standing in the old section of the house (where the dining room was) and looking straight into the right side of the addition.And this is standing in the same place looking at where there used to be the sink and stove area of the old kitchen. These new walls are for the half bath being added to the first floor and the new pantry being created .
It's coming together. I ordered all the sink parts today -- faucet and sprayer and sink drain. I ordered it all in Oil Rubbed Bronze -- which is almost a black color - it's awesome. I am excited.
This is the month I get an "extra" paycheck - so it works out perfectly that I can get all my "extras" this month. I am ordering the dishwasher, disposal and range next week.
I'll keep you all posted.



2 Comments:
Ok, now that I see the land you are on, and now that I see the size of the renovation, can I move in???
xo
jw
Looking good. It will be exciting once the house is finished.
Post a Comment
<< Home