Quick Update on House
No pictures available right now, but we are moving along. I am on week 10 now. I moved back in last Friday -- thank goddess I am home. My cat and I so needed to come back to our place. I hate not being at home.
They finished installing all the drywall and are now sanding it down. I had hoped that the sanding would be finished by the time I moved back, but no luck. They also started working on my little deck out back. The base has been built and all the old stuff torn out.
The faucet arrived, along with the sprayer and the drain. They are awesome. Now, the contractor is not sure if they will fit or not. He is not sure the backsplash is tall enough to accommodate a wall-mounted sink. I certainly hope so. We're going to have to see.
The dishwasher, stove, hood, and garbage disposal are arriving next Wednesday. The cabinets are also due in next week. I am leaving for a week long vacation on September 3, so I wanted to get a look at everything before it's installed.
I still have to find flooring, paint, hardware for the kitchen cabinets, a bathroom door, and other items. My contractor is working on a list for me of what he needs me to buy.
I am closing on the additional funding for my home equity line of credit on Friday. It's kinda scary how much I have taken out. But, it will be worth it, as the house is worth so much more now. And I will like living there even more.
I'll post more photos as soon as they are developed.
Update on Home Renovation Project
And in an update to my every changing
home renovation. We are now in week 7.
And here's the outside of the house - all framed out.
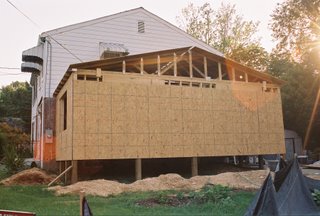
And here's the new roof - Archetictural Shingles - Desert Tan - 30 Year Roof -- I love the new color. And my house has now been Tyveked. So, it is moving right along.
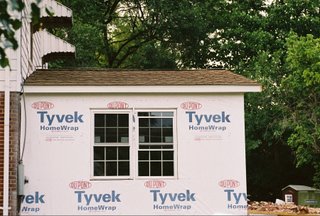
Update on House Renovation
Okay...Here's the next set of pictures of the renovations through the end of week 6.

This is standing in the old section of the house near the front door looking into the entire addition. You can see the extra piece of pine being used to support the new middle beam.
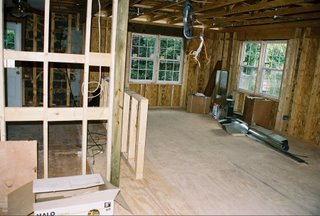
Here I am standing in the same place -- just turning towards what used to be the dining room. Now this wall has been created that spans the entire old section of the first floor. Perpendicular to that is the knee wall which will be needed for the electrical outlets and such that are behind the sink. The sink will be on the left side of the knee wall. The dining room will be on the right side.
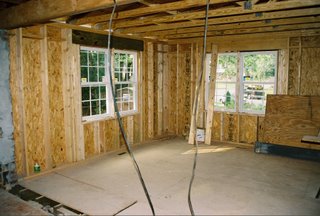
This is standing in the old section of the house (where the dining room was) and looking straight into the right side of the addition.
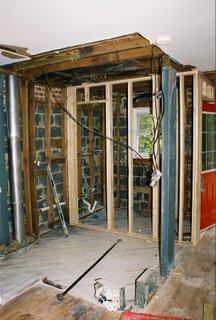
And this is standing in the same place looking at where there used to be the sink and stove area of the old kitchen. These new walls are for the half bath being added to the first floor and the new pantry being created .
It's coming together. I ordered all the sink parts today --
faucet and sprayer and sink drain. I ordered it all in Oil Rubbed Bronze -- which is almost a black color - it's awesome. I am excited.
This is the month I get an "extra" paycheck - so it works out perfectly that I can get all my "extras" this month. I am ordering the dishwasher, disposal and range next week.
I'll keep you all posted.
We totally got a kick out of this website today. I have two friends who are planning weddings, so it provided us all with a needed break from the serious stressful planning.
So, funny!






